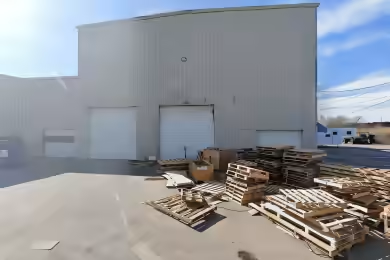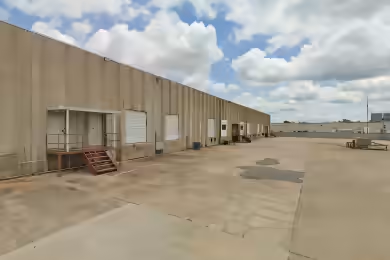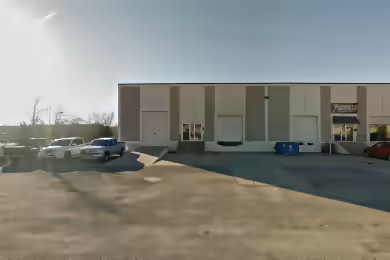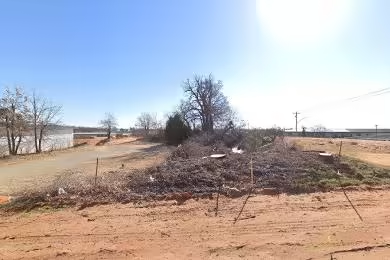Industrial Space Overview
Available for lease, this expansive 24,870 SF industrial space is strategically located in Shawnee, OK, just 30 minutes east of Oklahoma City. The property features a flexible 10% to 90% office to warehouse ratio, making it suitable for a variety of business needs. With two dock-high doors and three grade-level doors, loading and unloading is efficient and convenient. The space boasts a clear height ranging from 17 to 20 feet, providing ample vertical space for operations. Additionally, the facility includes multiple private offices, two restrooms, and a fire suppression system for safety and compliance.
Core Specifications
Building Size: 77,671 SF
Lot Size: 20.00 AC
Year Built: 1972
Construction Type: Metal
Sprinkler System: Wet
Power Supply: 200 Amps
Zoning: I-2 - Industrial
Building Features
- Clear height: 12’
- Fire suppression system installed.
- Heated warehouse for year-round operations.
Loading & Access
- Two dock-high doors with levelers for easy loading.
- Five drive-in bays for direct access.
- 50 standard parking spaces available.
Utilities & Power
Utilities: City water and sewer services available.
Heating: Gas heating system in place.
Power: Equipped with 200 Amps of power supply.
Location & Connectivity
Located in Shawnee, OK, this property offers quick access to major highways, including I-40, facilitating efficient transportation and logistics. The area is well-connected to surrounding regions, making it an ideal location for businesses seeking accessibility.
Strategic Location Highlights
- Proximity to Oklahoma City enhances market reach.
- Access to major highways supports logistics and distribution.
- Growing industrial area with potential for business expansion.
Security & Compliance
Fire suppression system ensures safety compliance.
Extras
Additional 10 acres can be made available for yard space, providing flexibility for outdoor storage or expansion.





