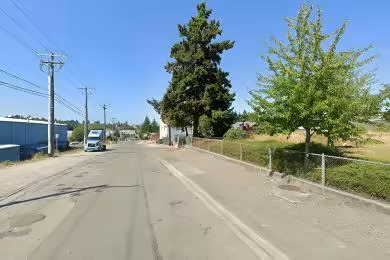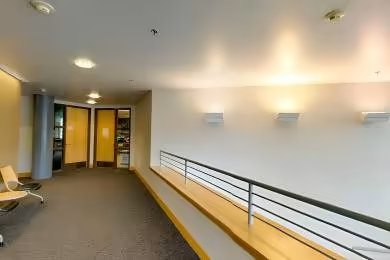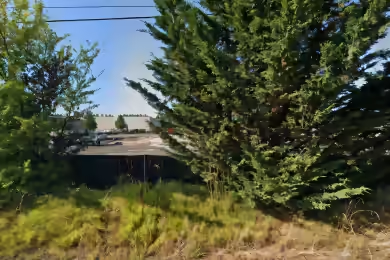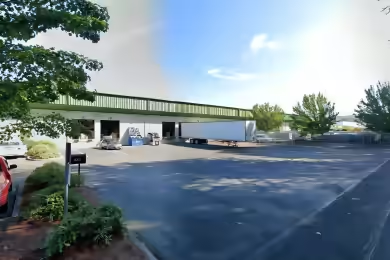Industrial Space Overview
Core Specifications
Building Features
- Clear Height: 31’6”
- Column Spacing: 52’ x 52’
- Standard Parking Spaces: 238
Loading & Access
- 5 Loading Docks with levelers
- Great access to I-5 & I-90
Utilities & Power
Location & Connectivity
Strategic Location Highlights
- Proximity to Seattle and the Greater Eastside
- Access to a large labor pool
- Strong economic growth in the region






