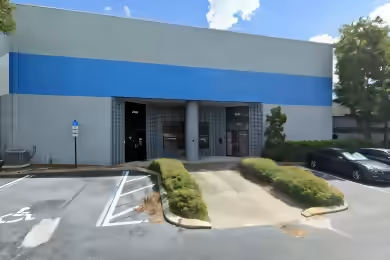Industrial Space Overview
The warehouse for rent features tilt-up concrete construction, 10 bays measuring 30' x 30', and a clear ceiling height of 24'. It has 10 dock-high doors with levelers and 2 drive-in doors. The warehouse is equipped with an ESFR sprinkler system, LED lighting, makeup air units, and 480V/3-phase electrical service with 200 amps per bay.
The property has approximately 5 acres of land, ample paved parking for employees and visitors, and is zoned for heavy industrial use. Additional features include 2,400 square feet of air-conditioned office space, a dedicated break room with kitchen facilities, men's and women's restrooms, a gated and fenced property with 24/7 surveillance, and access to utilities such as water, sewer, electric, gas, and internet. An on-site property management team is available for property maintenance and repairs. There is also potential for future expansion if needed.
Upon request and at an additional cost, the warehouse can be fitted with heavy-duty pallet racking, a mezzanine space, and custom configurations to meet specific tenant requirements.


