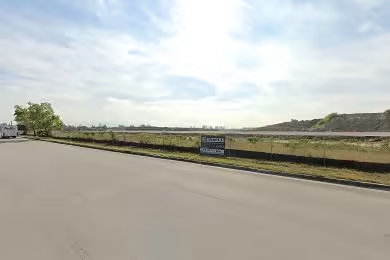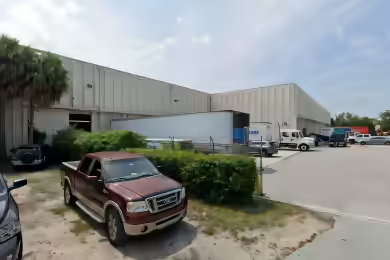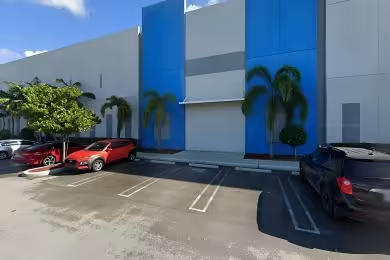Industrial Space Overview
The interior boasts a clear span design with high ceilings, a sprinkler system, central HVAC, LED lighting, and high load capacity. A mezzanine or second floor provides extra storage or office space.
Amenities include a security system, intrusion alarms, keycard access, break room, restrooms, and staging areas. Utilities include electricity, natural gas, water and sewer, and high-speed internet.
Conveniently situated near major highways, airports, seaports, and rail lines, this warehouse features cross-dock configuration, tilt-wall construction for flexible layout, and expanded capabilities for growth.





