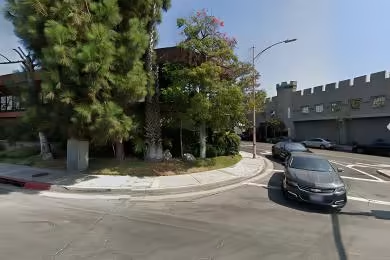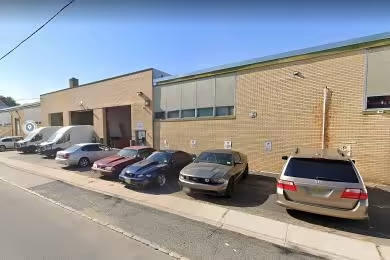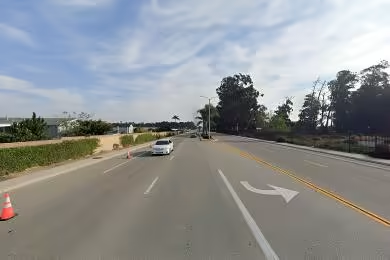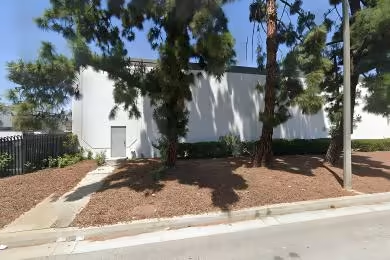Industrial Space Overview
The building is well-equipped with 10 dock-high loading doors and 2 grade-level loading doors. Ample truck court space ensures seamless maneuvering and parking, while the 6,000 square foot covered loading area provides protection from the elements.
Inside, the front office of 2,000 square feet features a reception area, private offices, and a conference room. A second-floor office adds 1,000 square feet of space for additional office needs or storage.
State-of-the-art amenities include an ESFR sprinkler system, HVAC throughout, energy-efficient LED lighting, and secured access. On-site parking accommodates 50 vehicles, and industrial zoning completes the picture.
The site spans 5 acres and benefits from full fencing and gating. Its paved and lit parking lot enhances safety and convenience. Utilities include natural gas, three-phase electrical service, municipal water, and sewer.
Further enhancing functionality are heavy-duty flooring capable of supporting up to 5,000 pounds per square foot, a mezzanine for extra storage or office space, dedicated forklift charging stations, built-in overhead cranes, and fiber optic internet connectivity.





