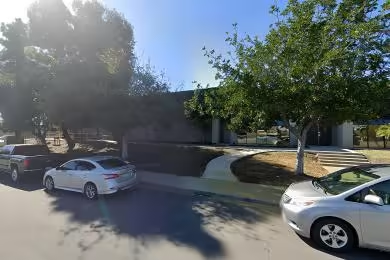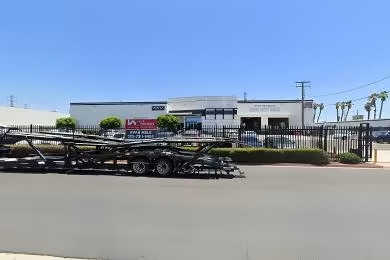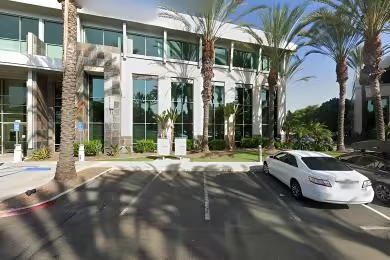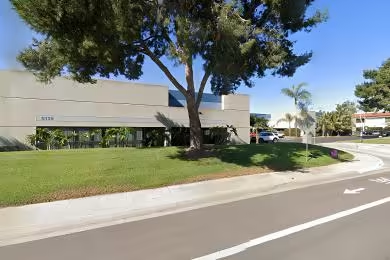Industrial Space Overview
The warehouse features a 24-foot clear height, 50 x 50 feet column spacing, and 20 dock doors with levelers and seals. It's equipped with two drive-in doors, ensuring effortless access and maneuverability. A wet sprinkler system safeguards the property, while efficient LED lighting illuminates the space. Durable concrete flooring and a spacious truck court further enhance the warehouse's functionality.
Complementing the warehouse are amenities such as modern office space spanning 5,000 square feet, an on-site cafeteria, a dedicated break room, multiple restrooms, and ample parking.
Strategically situated amidst major transportation routes and close to downtown Los Angeles, the warehouse provides convenient access to a vast labor pool and transportation options. Its proximity to Hollywood Burbank Airport offers added convenience for air transportation.
This warehouse is ideally suited for distribution and warehousing operations, manufacturing and assembly facilities, logistics and fulfillment centers, retail and wholesale operations, storage and inventory management, and light industrial activities. Its combination of functionality, flexibility, and prime location makes it an ideal choice for businesses seeking a strategic and efficient operational base.






