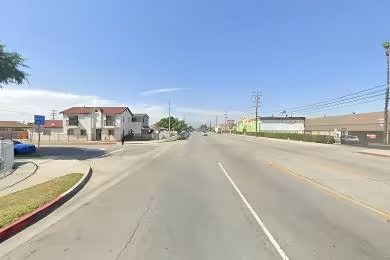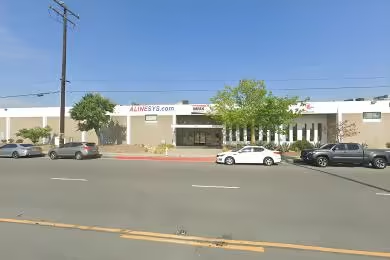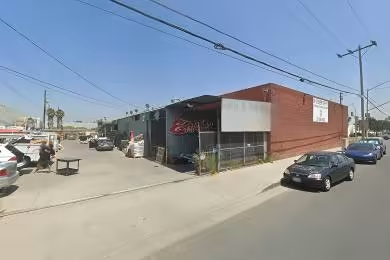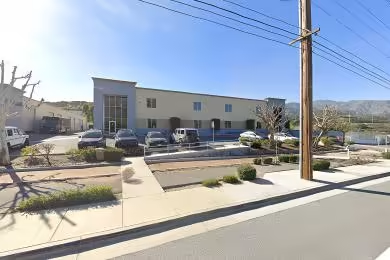Industrial Space Overview
**Warehouse Specifications:**
* Address: 12025 Florence Avenue
* Building Type: Warehouse
* Size:
* Total Area: 500,000 square feet
* Clear Height: 30 feet
**Features:**
**Exterior:**
* Enhanced security with a fenced perimeter and gated entry controlled by security card access
* Ample space for truck parking and loading operations
* Convenient loading docks with dock-levelers and seals
* Access to rail lines via an on-site siding
**Interior:**
* Open, column-free layout for maximum storage capacity
* High-bay lighting system for optimal visibility
* Advanced ESFR sprinkler system for fire protection
* HVAC system to regulate temperature
* Dedicated office space of 10,000 square feet
* Mezzanine level for additional storage or office use
**Utilities:**
* Natural gas supply
* Three-phase electrical power
* Water and sewer connections
* High-speed internet connectivity
**Amenities:**
* Break room for employee convenience
* Restrooms for staff and visitors
* Specialized warehouse management system
* On-site security personnel for protection
**Security:**
* 24/7 video surveillance for constant monitoring
* Motion-activated lighting for improved visibility
* Keyless entry access system for secure entry and exit
* Nightly security patrols to ensure safety
**Zoning:**
* Designated as General Industrial (IG)
**Accessibility:**
* Convenient location near major highways and public transportation options
* Easy access to major metropolitan areas
**Additional Details:**
* Constructed in 1995, maintaining excellent structural condition
* Available for immediate occupancy
* Flexible lease terms and incentives negotiable
* Subdivisible to accommodate specific space requirements
Please note that the referenced warehouse is currently not available for sale or lease. The provided specifications serve as non-formatted information for your reference. If you have any questions or require further assistance, do not hesitate to contact us through our inquiry form.





