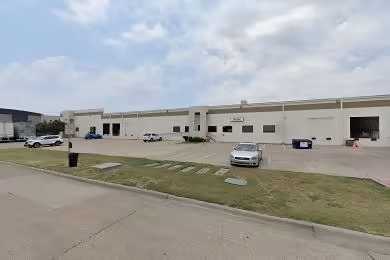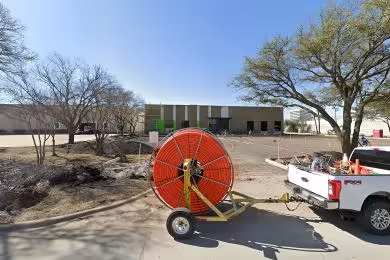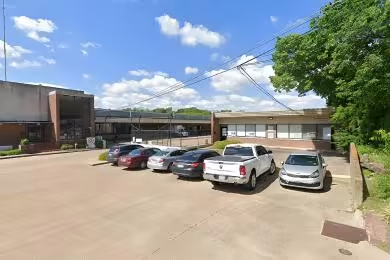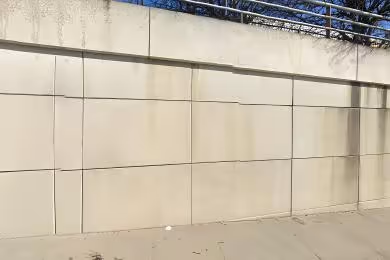Industrial Space Overview
Across town, 324 Riverwalk Loop within the Riverwalk Business Park presents a spacious warehouse facility with exceptional specifications. The tilt-up concrete construction boasts a generous 30-foot clear height and a floor load capacity of 500 pounds per square foot. High-intensity T5 lighting illuminates the ample space, while an energy-efficient HVAC system maintains a comfortable environment. The warehouse is equipped with 10 dock-high loading bays with levelers and 4 drive-in doors for seamless vehicle access.
Inside, approximately 100,000 square feet of warehouse space and 5,000 square feet of office space are available, both featuring 30-foot ceilings. A comprehensive sprinkler system ensures safety throughout, and built-out offices provide executive suites, conference rooms, break areas, and restrooms. Security is enhanced by a 24-hour monitoring system with access control.
Externally, the fenced perimeter and professionally landscaped grounds maintain a secure and aesthetically pleasing environment. Ample parking accommodates both employees and visitors, while underground utilities ensure reliable infrastructure. A dedicated truck court provides ample maneuvering space.
Additional amenities further enhance the functionality of the facility, including a storage mezzanine for expanded storage capacity, cross-docking capabilities for efficient operations, dedicated forklift charging stations, warehouse equipment available for lease or purchase, and fiber optic connectivity for high-speed internet and data access.
In line with environmental consciousness, the building meets LEED Silver certification standards, featuring energy-efficient design, LED lighting, high-performance insulation, water-saving fixtures, and recyclable materials.








