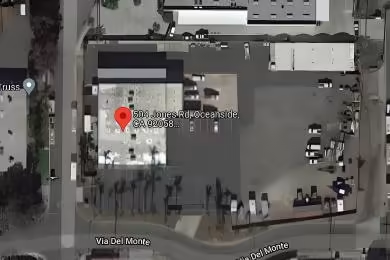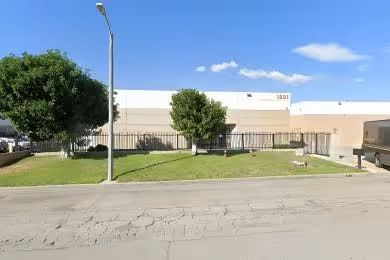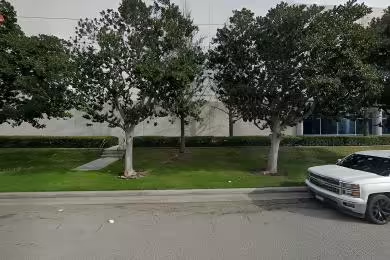Industrial Space Overview
Access to the warehouse is convenient with 10 dock-high doors (12' x 14'), 2 drive-in ramps (15' x 18'), and 2 overhead doors (12' x 14') at grade level. An ESFR sprinkler system ensures safety and compliance.
Amenities include 2,000 square feet of office space, a 500-square-foot break room, and well-maintained restrooms. The warehouse is well-equipped with LED lighting throughout, providing ample visibility.
Utilities include 400 amps of 3-phase electric power, natural gas availability, city water and sewer, and high-speed fiber optic internet. Security measures include a fenced perimeter with a controlled access gate, security cameras, and a fire alarm system with central monitoring.
Additional features enhance functionality and efficiency, such as a heavy power supply for industrial equipment, ample storage racks and shelving, a mezzanine for extra storage or office space, a separate storage area for raw materials, and a shipping and receiving area with designated staging space.





