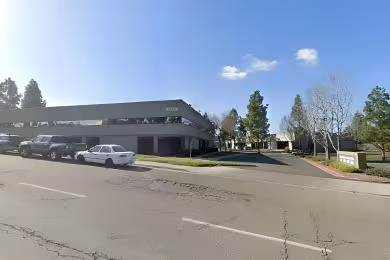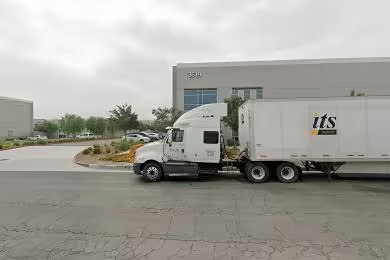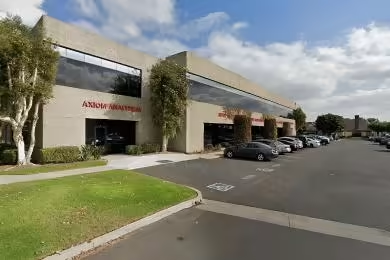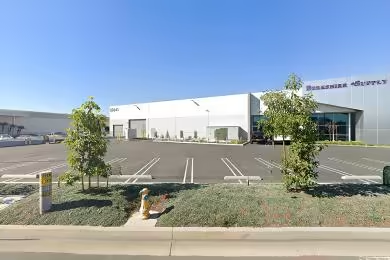Industrial Space Overview
The warehouse boasts a clear building height of 22 feet, concrete tilt-up construction, and a metal roof. It features 10 grade-level loading doors and 1 dock door for efficient loading and unloading. Ample parking is available for both employees and visitors.
The office space comprises 3,000 square feet, featuring an open plan layout with private offices and conference rooms. It is equipped with central air conditioning and heating, carpet and tile flooring, and LED lighting.
Warehouse amenities include an ESFR sprinkler system, high-intensity lighting, ceiling fans for ventilation, 480V/3-phase electrical service, and gas-fired heaters for additional warmth.
The property also offers a 3-acre yard space, fully fenced and gated with secure access gates. It has a proper drainage system and is well-lit for safety and security.
Conveniently located in a desirable industrial area, the rental provides easy access to major highways, amenities, and transportation routes. Additional features include a sophisticated security system, a small mezzanine for storage or office space, a truck court, cross-docking capabilities, drive-in capacity, and compatibility with advanced warehouse management systems.








