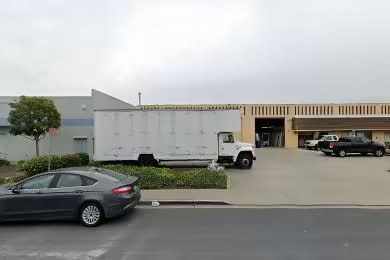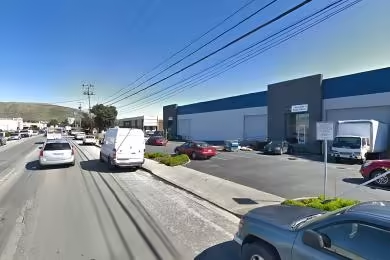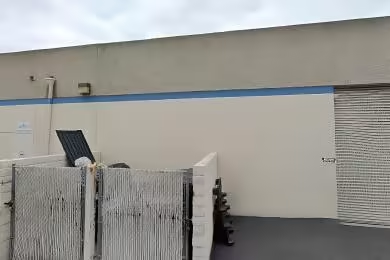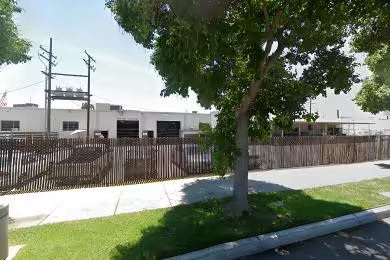Industrial Space Overview
This flex property features 20,000 square feet of rentable building area, constructed in 1976 as a Class C building.
**Building Dimensions and Footprint**
* Total Building Area: 200,000 square feet
* Clear Height: 32 feet
* Dimensions: 400 feet x 500 feet
**Dock High and Drive-In Loading**
* 20 loading docks with hydraulic levelers
* 4 drive-in loading bays
**Office and Support Space**
* Two-story office building totaling 10,000 square feet
* Reception, conference rooms, private offices, breakroom, restrooms
**Interior Features**
* ESFR sprinkler system
* T5 high-efficiency lighting
* HVAC with temperature control
* Smooth concrete floors (5,000 PSI)
* Truck tunnels
**Exterior Features**
* Paved parking lot with dedicated truck parking
* Fenced perimeter with controlled access
* Landscaped exterior with irrigation
**Utilities**
* Three-phase electrical power (400 amps)
* Natural gas service
* Public water and sewer
**Zoning and Permitted Uses**
* Zoned for heavy industrial use
* Permitted uses include manufacturing, distribution, storage, and assembly
**Location and Access**
* Located in the San Francisco Bay Area's industrial corridor
* Direct access to Interstate 80 and State Route 84
* Proximity to airports, seaports, and rail lines
**Additional Features**
* High-speed internet
* Fiber optic cable infrastructure
* Loading dock ramps (5% grade)
* 24/7 security
* On-site management and maintenance





