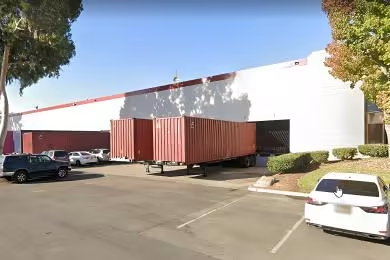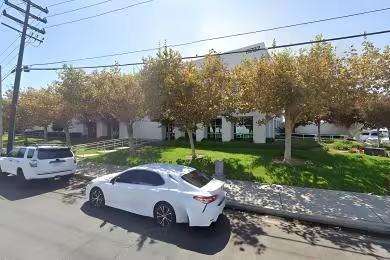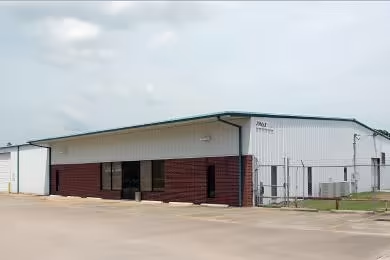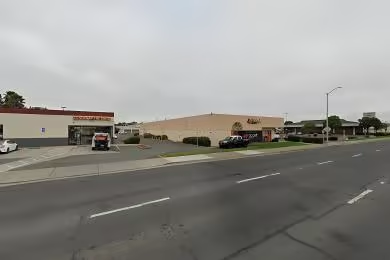Industrial Space Overview
This campus boasts an excellent SOMA location, situated near South Park, Oracle Park, and renowned restaurants and cafes. It offers convenient freeway and public transportation access, and features ample open creative floorplates ranging from 18,000 to 43,000 square feet. The high, exposed ceilings and excellent natural light create an inviting and productive work environment.
The adjacent parking lot provides ample parking space, while the warehouse component, constructed in 1925, offers impressive specifications. With a size of 200,000 square feet, it features a clear height of 32 feet and a construction composed of a steel frame with concrete walls. The column spacing of 50 feet x 50 feet allows for efficient space utilization. Truck access is facilitated by 16 dock-high doors and 4 grade-level doors.
The office space, measuring 10,000 square feet, is spread over two floors and boasts an open-plan layout with private offices and conference rooms. It is equipped with a kitchenette, restrooms, and IT infrastructure, ensuring a comfortable and functional working environment.
This versatile campus is well-suited for various commercial uses, including offices, showrooms, distribution centers, manufacturing facilities, logistics hubs, storage and fulfillment centers, and heavy equipment storage. Its proximity to major highways and rail access provides excellent connectivity and accessibility.








