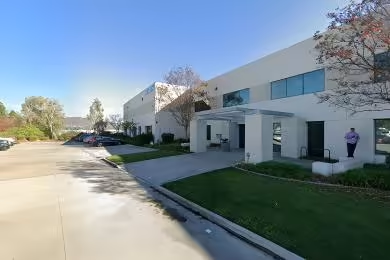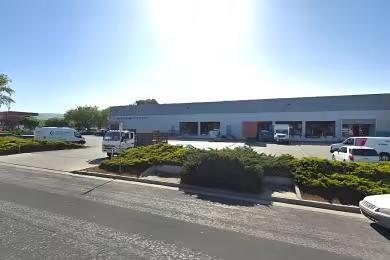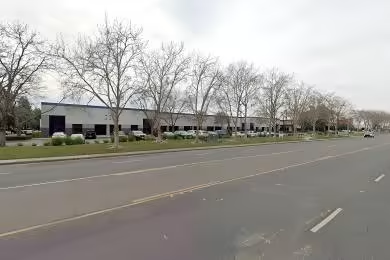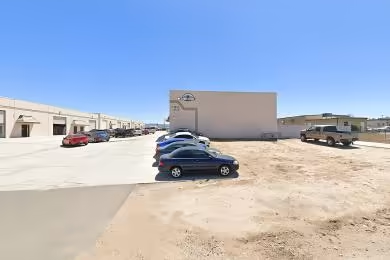Industrial Space Overview
**Industrial Warehouse Specifications:**
**Address:** 4400 Bandini Street
**Building:** Industrial warehouse featuring a clear-span design
**Area:** 100,000 square feet
**Height:** 28'-36' clearance from the lowest structural member
**Layout:** 50' x 50' column spacing
**Loading:** 10 dock-high doors and 2 drive-in ramps
**Perimeter:** Fenced and gated for enhanced security
**Interior:** Reinforced concrete floor slab, LED lighting, sprinkler system, evaporative cooling, and office space of 2,500 square feet. Amenities include pallet racking and mezzanine storage.
**Utilities:** 1,200 amps of 480-volt, 3-phase power, natural gas meter, and city water connection.
**Location:** Conveniently located within Los Angeles' industrial hub, providing quick access to major freeways and public transportation.
**Sustainability:** Incorporates energy-efficient measures like LED lighting and evaporative cooling while adhering to industry standards for sustainability.
**Security:** Equipped with a state-of-the-art security system featuring cameras and access control.
**Parking:** Ample parking available for employees and visitors.
**Customization:** Tenant improvements can be made to cater to specific business needs.





