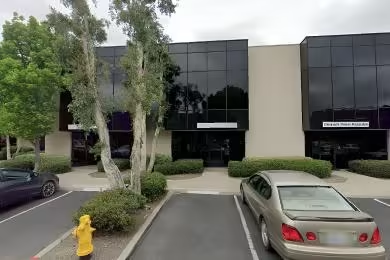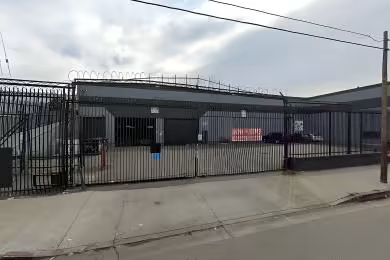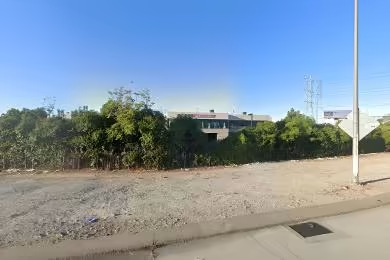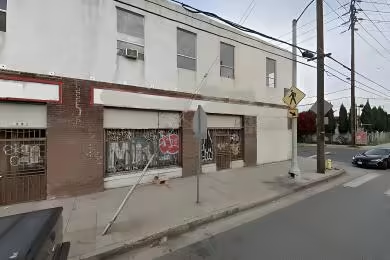Industrial Space Overview
The warehouse has an efficient layout with multiple column spacing options, providing flexibility for various business needs. It features 20 loading docks, 4 drive-in doors, and ample parking for trucks and employee vehicles.
Inside, the warehouse boasts an ESFR sprinkler system, energy-efficient LED lighting, and a high-efficiency HVAC system. The facility also includes interior dock seals, levelers, dock bumpers, and lighting. The concrete floors have a compressive strength of 5,000 PSI. Ample natural light fills the space through skylights.
The exterior features a paved truck court and loading area, concrete truck aprons, and a drainage system for stormwater management. The landscaped grounds and fully fenced and secured perimeter contribute to the aesthetics and security of the property.
Additional amenities include a breakroom, restrooms, and security measures such as cameras, motion sensors, fire alarms, and sprinkler alarms. Emergency lighting ensures safety during emergencies.
All utilities are available on-site, including water, sewer, electricity, and natural gas. The warehouse meets all applicable building and fire codes and is ADA compliant. Its energy-efficient design and recycling center promote sustainability.






