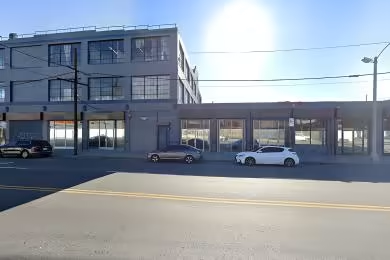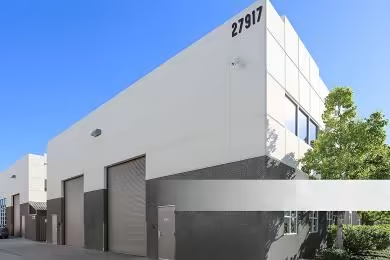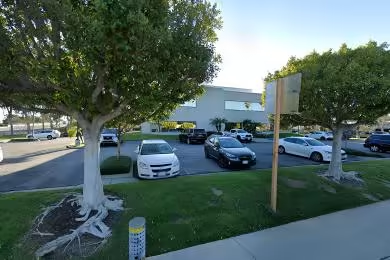Industrial Space Overview
The warehouse boasts impressive dimensions with a length of 400 feet, a width of 200 feet, and a height of 30 feet, providing ample vertical clearance and floor space for various industrial operations. Loading capabilities include 10 dock-high loading bays with levelers and 2 drive-in loading bays, enabling efficient loading and unloading of goods. The maximum floor loading capacity is an impressive 5,000 pounds per square foot, catering to heavy machinery and equipment.
The warehouse also features 2,000 square feet of office space on the second floor, providing a comfortable and functional work environment. The office space includes private offices, an open-plan work area, a conference room, and a break room.
In terms of utilities, the warehouse has three-phase electrical power rated at 1,200 amps and 480 volts, natural gas, public water, and sewer, ensuring reliable and efficient operations. Additional features include a sprinkler system throughout for fire safety, a security system with motion detectors and cameras for enhanced security, and LED lighting throughout for energy efficiency.
The warehouse offers convenient access through 24/7 availability and ample parking with 10 spaces for employees and 20 spaces for visitors. It is strategically located within a well-maintained industrial park with easy access to major highways, making it an ideal choice for businesses seeking a prime location for their industrial operations.





