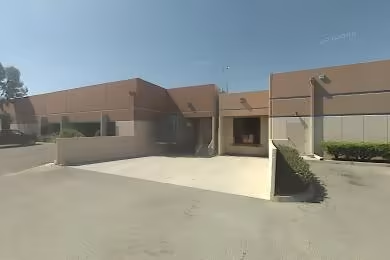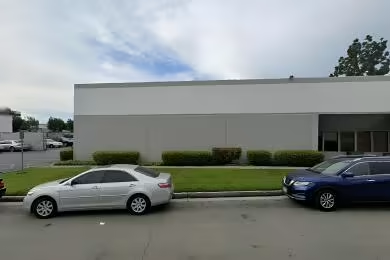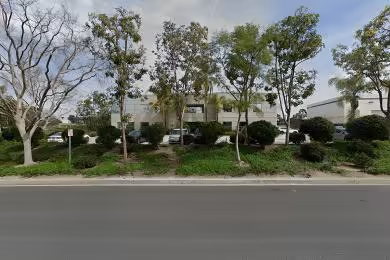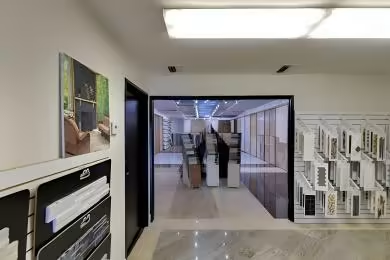Industrial Space Overview
Within the expansive 150,000 square foot warehouse, this suite offers a wealth of storage space, a mezzanine for additional storage or office use, and a modern construction design. Its 25-foot clear height, ample drive-in doors, and column spacing of 50 x 50 feet ensure efficient operations and flexibility. The building's energy-efficient systems, security measures, and well-maintained grounds enhance its functionality and comfort.
Strategically situated on 10 acres with 150 parking spaces and direct access to major highways, this property offers exceptional accessibility and visibility. With flexible lease terms, the option to purchase, and the potential for subdividing into smaller units, this versatile space caters to a wide range of business needs.








