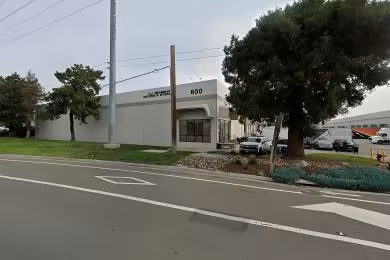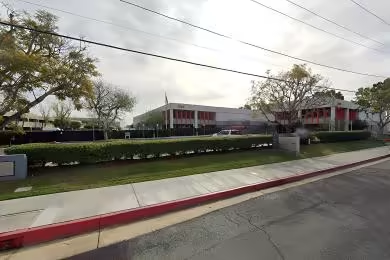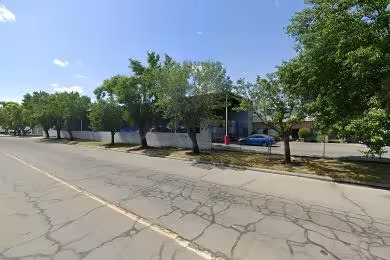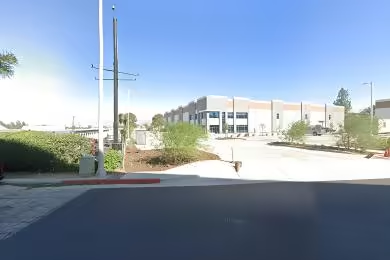Industrial Space Overview
The building features a colossal 140,000 square feet of warehouse space with an impressive 24-foot clear ceiling height. Sixteen dock-high doors and four grade-level doors facilitate seamless loading and unloading operations. An ESFR sprinkler system ensures fire safety, while LED lighting and a dedicated HVAC system in the office area enhance comfort and efficiency.
The site offers ample amenities, including 150 parking spaces, a 100' x 400' truck court, fencing for security, and heavy power availability. Floor drains and trench drains enhance drainage, and skylights provide natural lighting. A mezzanine level provides additional storage or office space.
The complex boasts a 5,000 square foot office space with a welcoming reception area, private offices, conference rooms, and a kitchenette. Amenities in the office space include a security system, break room, restrooms, and ADA accessibility.
Conveniently located at 2735 Cactus Road in Phoenix, Arizona, this industrial property is situated in a prime area with easy access to major highways and transportation routes, as well as a variety of restaurants, retail stores, and hospitality services.





