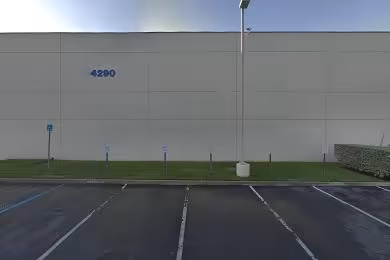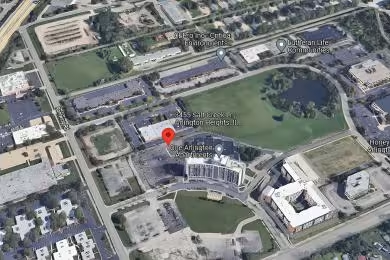Industrial Space Overview
The massive 500,000 square feet footprint boasts a 32-foot clear height, 50 dock doors with levelers, and 8 drive-in doors. With a floor load capacity of 500 pounds per square foot, it can handle heavy operations. LED high-bay fixtures and a sprinkler system throughout ensure optimal lighting and safety.
An adjacent 10,000 square feet of office space offers an open-plan layout with private offices, a reception area, conference rooms, and amenities.
Additional features include an ample truck court for maneuvering, 24/7 security, dedicated parking, and access to all essential utilities.
Its proximity to major airports, highways, and a skilled labor pool make it an ideal hub for various industrial and logistics operations.






