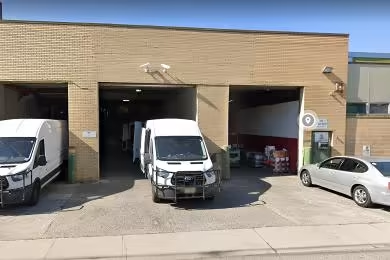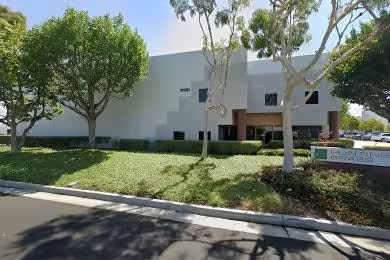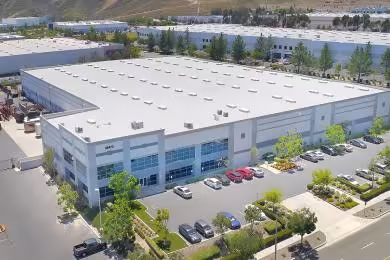Industrial Space Overview
This impressive warehouse offers 120,000 square feet of space, including a substantial 100,000 square feet of open and column-free warehouse area and 20,000 square feet of customizable office space. The building features tilt-up concrete construction, a metal roof with insulation, and a clear ceiling height of 28 feet.
For loading and unloading, there are 10 dock-high doors, 2 oversized drive-in doors for larger vehicles, and 250 feet of covered loading dock space. Inside, the polished concrete floors have a loading capacity of 500 pounds per square foot, and LED high-bay lighting illuminates the space.
The office area boasts private offices, conference rooms, a break room, and restrooms. It is equipped with natural and artificial lighting, as well as carpet and tile flooring. Utilities include municipal water, natural gas heating and hot water, and a municipal sewer system.
Exterior amenities include ample parking for cars and trucks, a storm drainage system, and low-maintenance landscaping. The property is secured with fencing and access control, and access is available 24/7. Its location in an established industrial area provides easy access to major highways and transportation routes.
Sustainability features include energy-efficient lighting and HVAC, natural light to reduce energy consumption, water-saving fixtures and landscaping, and a recycling program.





