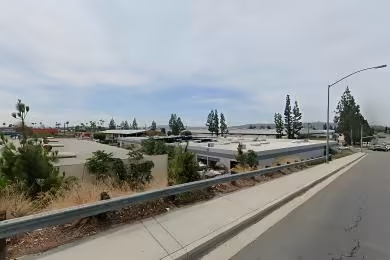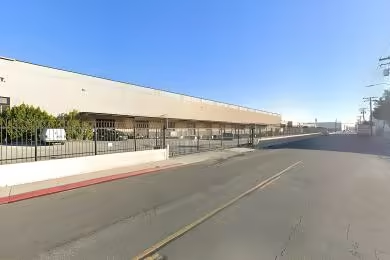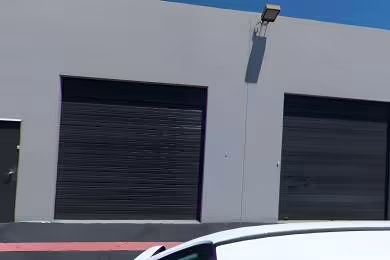Industrial Space Overview
The building features 2,000 square feet of modern office space spread across two levels, comprising a reception area, private offices, a conference room, and a break room. Amenities include ample parking for both cars and trucks, a secure fenced perimeter, and 24/7 access. The warehouse is equipped with a state-of-the-art LED lighting system, a comprehensive sprinkler system, an HVAC system for temperature control, and high-speed internet connectivity.
Structurally, the warehouse boasts a steel frame construction, a concrete floor with a load capacity of 500 psi, a reinforced concrete loading dock, and insulated metal roofing and walls for enhanced durability. The electrical system consists of a 400-amp electrical service, ample lighting throughout, and strategically placed power outlets and receptacles.
Plumbing facilities include two restrooms, a utility sink, and roof drains for efficient water management. The HVAC system comprises a gas-fired forced-air heating system and an evaporative cooling system, ensuring a comfortable working environment.
For added security, the warehouse has a gated entry with an intercom system, motion-activated security lighting, a smoke and fire alarm system, and a monitored security system with remote access capabilities. Additional features include a mezzanine area for extra storage, a workshop with a 10-ton capacity overhead crane, and a dedicated truck wash bay for vehicle maintenance.
The warehouse's strategic location within the Industrial (I-2) zoning provides easy access to major highways and transportation routes, making it a prime choice for businesses seeking efficient distribution and logistics operations.





