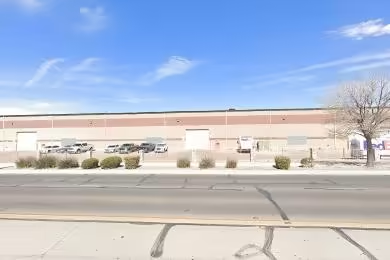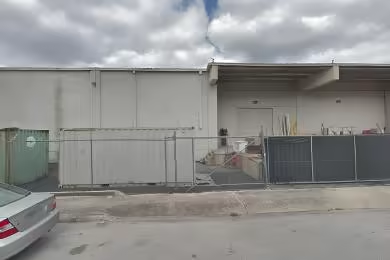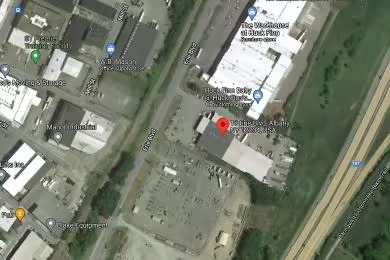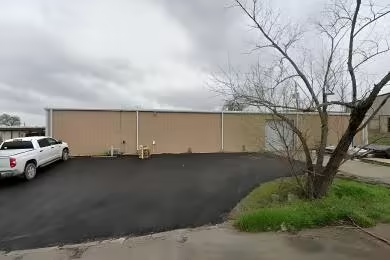Industrial Space Overview
**Warehouse Rental**
**Address:** 301 East Ramsey Road
**Building Dimensions:**
- Length: 400 feet
- Width: 250 feet
- Height: 30 feet
**Office Space:**
- Size: 2,500 square feet
- Layout: Two stories with reception area, offices, conference room, and break room
**Warehouse Features:**
- Ample space: 100,000 square feet
- Loading and Access: 12 loading docks and drive-in doors
- Protection: ESFR sprinkler system
- Lighting: LED and high-bay lighting
- Convenience: Dock bumpers, levelers, and ample parking
**Utilities:**
- Reliable services: Three-phase electrical, natural gas, city water, and sewer
**Security:**
- Secured entry via gates
- Surveillance: Security cameras, motion detectors, and an alarm system
**Amenities:**
- Scales for trucks
- Charging stations for forklifts
- Break area for staff
- Facilities: Restrooms and showers
- Maintenance: On-site team
**Site Features:**
- Expansive yard space: 5 acres, paved and fenced
- Transportation: Nearby rail access and convenient highway access






