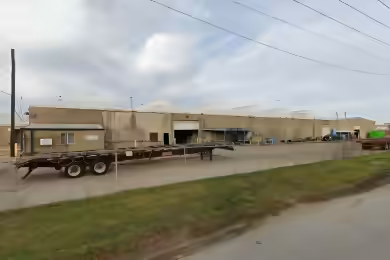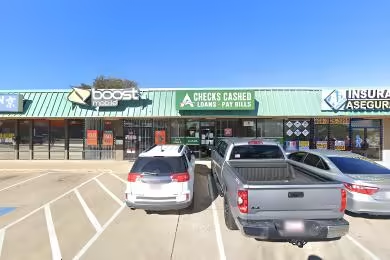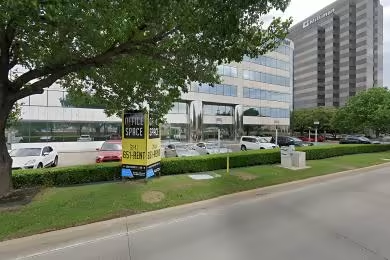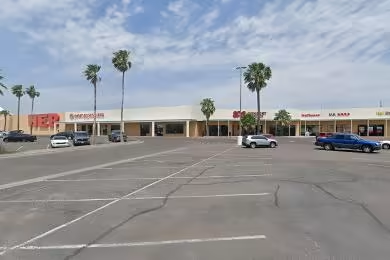Industrial Space Overview
Separately, a warehouse facility on East Van Buren Avenue features a single-story, tilt-up concrete construction with 24-foot clear height, spanning 40,000 square feet of warehouse space and 20,000 square feet of office space. The warehouse boasts ten dock-high loading doors, two drive-in doors, concrete floors with high load capacity, an ESFR sprinkler system, LED lighting, and an HVAC system for the office areas. The site offers ample parking and direct access to major transportation routes. The industrial zoning allows for versatile use.
The warehouse features a modern reception area, private offices, conference rooms, a break room, and restrooms. It is equipped with security and camera surveillance systems, a forklift charging station, and an optional storage mezzanine. Utility services include 800 amps of three-phase electric power, natural gas, municipal water and sewer, and high-speed fiber optic internet. The owner handles structural and mechanical repairs, while the tenant is responsible for general maintenance, cleaning, and utilities. Lease terms are negotiable, and environmental assessments are available upon request.





