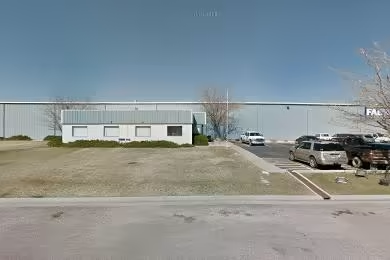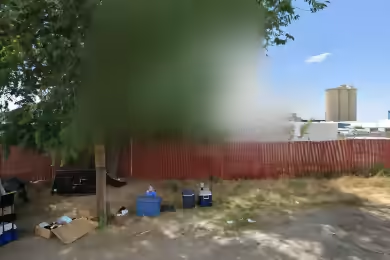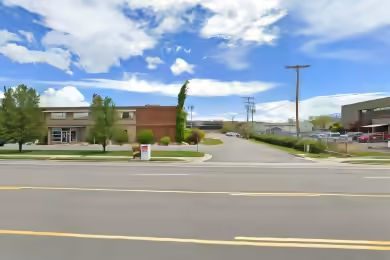Industrial Space Overview
Summit Distribution Center offers a remarkable 36,768 SF of industrial space available for lease. This property is strategically located less than 10 minutes from the SLC International Airport, making it ideal for logistics and distribution operations. Built in 2001, the facility features a clear height of 30 feet and is equipped with six loading docks and one ground-level door for easy access. The space is currently available and ready for immediate occupancy.
Core Specifications
Building Size: 275,080 SF | Lot Size: 14.19 AC | Year Built: 2001 | Construction: Reinforced Concrete | Truck Court: 135’ | Sprinkler System: ESFR | Power Supply: 250-2,000 Amps, 277-480 Volts, 3 Phase.
Building Features
- Clear height: 30’
- Warehouse floor: 6”
- Standard parking spaces: 250
Loading & Access
- Dock-high doors: 10 (9'x10')
- Ground level door: 1 (12'x14')
- Truck court: 135’ with a 75’ concrete truck apron
Utilities & Power
Power Supply: 250A / 277/480V / 3P and 125A/120/208V / 3P. The facility is equipped with LED lighting with motion sensors for energy efficiency.
Location & Connectivity
Strategically located just south of Salt Lake International Airport, this property provides excellent access to major highways including I-80 and I-215, enhancing connectivity for distribution and logistics.
Strategic Location Highlights
- Proximity to SLC International Airport - less than 10 minutes away
- Easy access to major highways - I-80 and I-215
- High visibility location in a growing industrial area
Security & Compliance
ESFR fire suppression system in place, ensuring safety and compliance with industry standards.
Extras
Includes 1,300 SF of dedicated office space and is in excellent condition, ready for immediate use.






