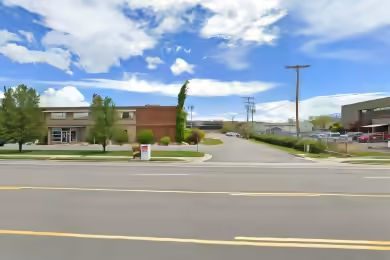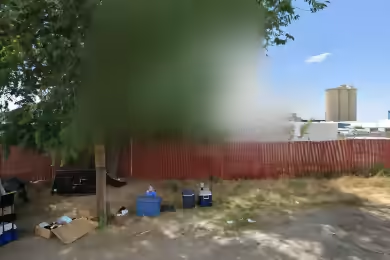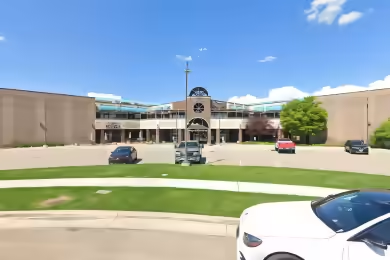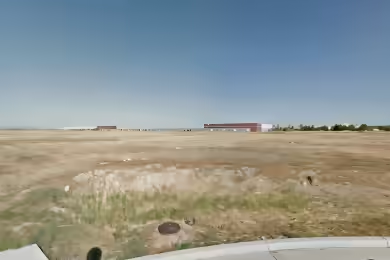Industrial Space Overview
1735 S 5500 W offers an impressive 36,031 SF of industrial space, featuring a combination of 3,296 SF of office space and 32,735 SF of warehouse area. This property is currently available for lease, with 24,031 SF ready for immediate occupancy and an additional 12,000 SF available starting December 1, 2025. The facility boasts a clear height of 28 feet, making it suitable for a variety of industrial uses. Equipped with three dock-high doors and two ground-level doors, this space is designed for efficiency and accessibility.
Core Specifications
Power Supply: 300 amps / 480/277 V / 3-phase. Fire Suppression: ESFR system. Column Spacing: 45’ x 50’. Lighting: LED throughout the warehouse, complemented by skylights for natural illumination.
Building Features
- Clear height: 28’
- Construction type: Reinforced concrete
- Heating: Gas
Loading & Access
- Three dock-high doors (9’x10’) with bumpers, seals, and pit levelers.
- Two ground-level doors (12’x14’).
- 130 standard parking spaces.
Utilities & Power
Utilities: Ample power supply with 1,600 amps available. Internet: High-speed internet access is available.
Location & Connectivity
1735 S 5500 W is strategically located with immediate access to Highway 201 and the Mountain View Corridor, ensuring excellent connectivity for logistics and transportation.
Strategic Location Highlights
- Proximity to major highways for efficient distribution.
- Located in a growing industrial area of Salt Lake City.
- Access to a skilled workforce in the region.
Security & Compliance
Compliance: Meets local building codes and safety regulations.
Extras
Renovation potential for customized office and warehouse layouts.







