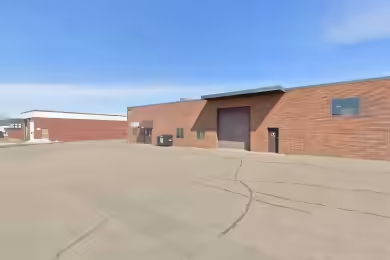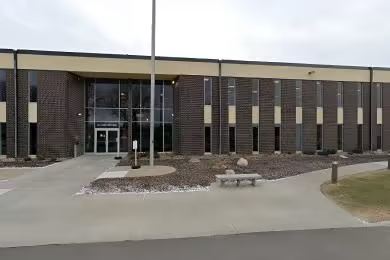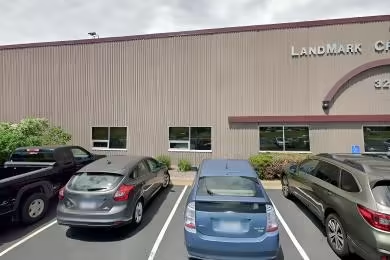Industrial Space Overview
Core Specifications
Lot Size: 17.80 AC
Year Built/Renovated: 1989/2019
Construction Type: Steel
Power Supply: Phase 3 power available.
Building Features
Column Spacing: 55’ x 25’
Warehouse Floor: 6” thick concrete
Cross Docks: Yes
Loading & Access
- 4 Loading Docks
- 2 Drive-In Bays
- Ample parking with 100 standard spaces
Utilities & Power
Heating: Gas heating system
Power: Heavy power supply with phase 3 capability.
Location & Connectivity
Strategic Location Highlights
- Proximity to major highways for easy distribution
- Access to local labor pool in Owatonna
- Growing industrial area with supportive infrastructure





