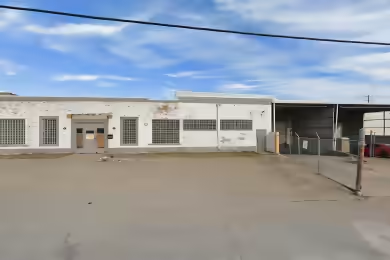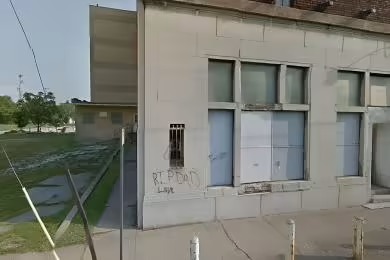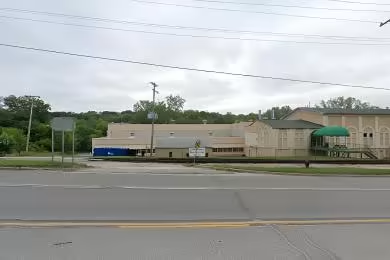Industrial Space Overview
800-810 S Outer Dr offers a prime opportunity for businesses seeking industrial space in Saginaw, MI. This property features a total of 63,968 SF across two buildings, with the largest unit measuring 41,468 SF. The space is designed for distribution and includes essential amenities such as updated lunchrooms, showrooms, and multiple loading docks. With a new roof installed in 2022 and a clearance height of 18'-20', this facility is well-equipped to meet diverse operational needs.
Core Specifications
Building Type: Industrial
Building Subtype: Distribution
Year Built/Renovated: 1992/2022
Construction: Steel
Clear Height: 20’
Power Supply: Amps: 800-2,000 Volts: 480 Phase: 3
Building Features
- Clear Height: 20’
- Construction Type: Steel
- Fire Suppression: Wet sprinkler system
Loading & Access
- 12 Loading Docks
- 10 Drive-In Bays
- Easy access to I-75
Utilities & Power
Power Supply: Amps: 800-2,000 Volts: 480 Phase: 3
Internet: High-speed connectivity available.
Location & Connectivity
800 S Outer Dr is strategically located with easy access to major highways, including I-75, facilitating efficient transportation and logistics for businesses. The property is situated in a well-connected industrial area, enhancing its appeal for distribution and manufacturing operations.
Strategic Location Highlights
- Proximity to major highways for logistics efficiency
- Located in a growing industrial park
- Access to a skilled workforce in the Saginaw area
Security & Compliance
Zoning: M-1 - Industrial
Extras
Renovation potential with updated facilities and ample outdoor space for parking and storage.







