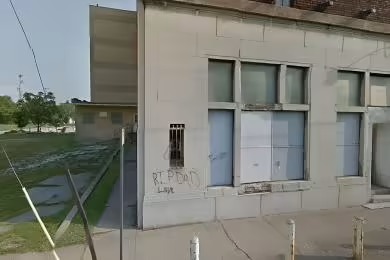Industrial Space Overview
Prime location on 8 Mile and Groesbeck Highway! This pristine building spans 40,300 SF and is perfect for any industrial and/or manufacturing users. The property features brand new mechanical, plumbing, and electrical upgrades, including a new roof (2023) with a 20-year warranty, power panels with 480 Volts, 3,000 amps, and 2,100 KVA. The modern office space includes epoxy floors, kitchenette, bathrooms, and direct access to the warehouse. This property is currently available for lease.
Core Specifications
Building Size: 40,300 SF
Lot Size: 1.50 AC
Year Built/Renovated: 1955/2024
Construction: Masonry
Sprinkler System: Wet
Power Supply: 3,000 Amps, 480 Volts, Phase 3
Building Features
Clear Height: 22’
Construction Type: Masonry
Fire Suppression: Wet system
Loading & Access
- 4 dock-high doors for easy loading and unloading
- 20 standard parking spaces
- 4 drive-in bays
Utilities & Power
Power Supply: 3,000 Amps, 480 Volts, Phase 3
Water: City
Sewer: City
Location & Connectivity
Strategically located at the intersection of 8 Mile and Groesbeck Highway, this property offers excellent access to major roads and highways, enhancing connectivity for logistics and transportation.
Strategic Location Highlights
- Proximity to major highways for efficient transportation
- Located in a prime industrial area of Detroit
- Access to a skilled workforce in the region
Security & Compliance
Compliance: Meets local building codes and safety regulations.
Extras
Renovation potential for customized office space and layout adjustments.



