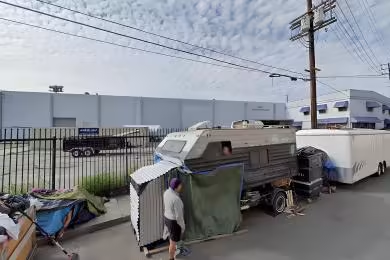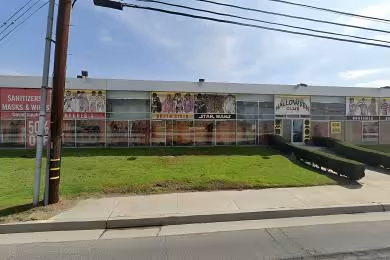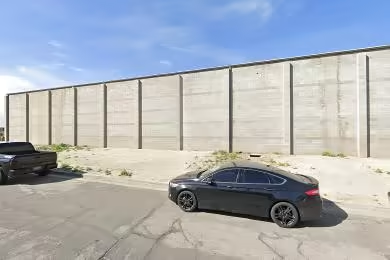Industrial Space Overview
In addition to the warehouse space, approximately 4,000 square feet of dedicated office space with modern finishes and amenities is included. It encompasses a reception area, private offices, conference rooms, and break areas.
The warehouse is equipped with three-phase electrical service, natural gas heating and cooling, and city water and sewer. Ample on-site parking is available for employees and visitors.
A fenced and secure 2-acre yard area provides additional storage or expansion possibilities. A mezzanine level offers potential for extra storage or office space. High-speed internet and fiber optic connectivity ensure seamless communication and data transfer. Access to public transportation and employee amenities nearby enhances convenience.
This LEED-certified building incorporates energy-efficient features such as motion sensor lighting, HVAC controls, and low-flow plumbing fixtures. It is zoned for industrial use and is suitable for a wide range of operations, including manufacturing, distribution, and storage. Its central location provides excellent access to the local labor force and amenities.








