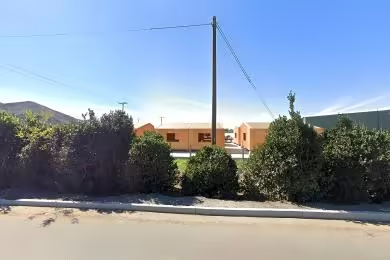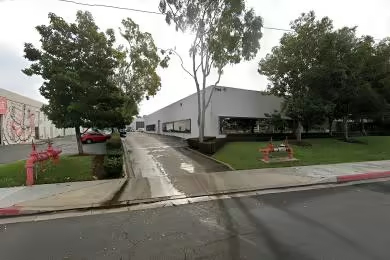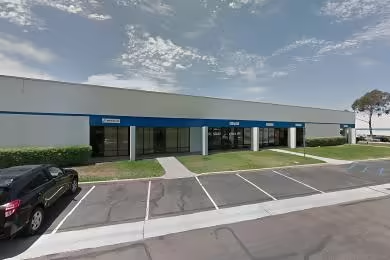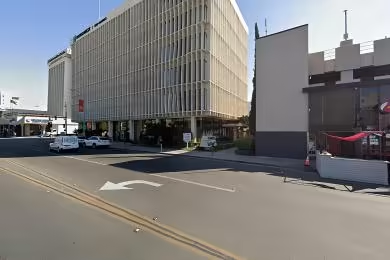Industrial Space Overview
The building includes 2,000 square feet of office space on a mezzanine, men's and women's restrooms with showers, a break room with vending machines, and a fenced and gated yard with motion-activated security lighting. It also has a sprinkler system throughout and gas-fired unit heaters for heating and cooling.
The site has 5 acres of land, including 2 acres of paved yard and 50 parking spaces for cars and trucks. It has direct access to a major highway and city center and is zoned Industrial (I-2). Additional amenities include forklifts for rent, on-site maintenance staff, ample storage space, a convenient location, and flexible lease terms. The warehouse is ideal for distribution, manufacturing, and storage operations, with modern construction, state-of-the-art amenities, a prime location, and flexible lease terms.





