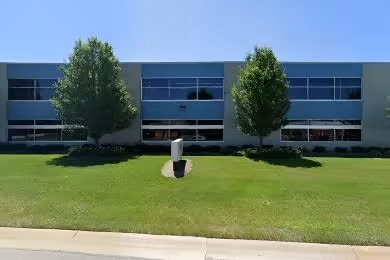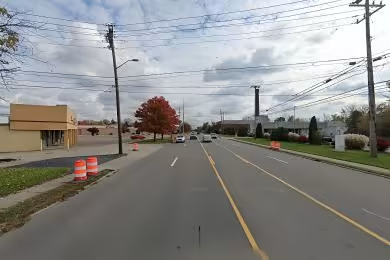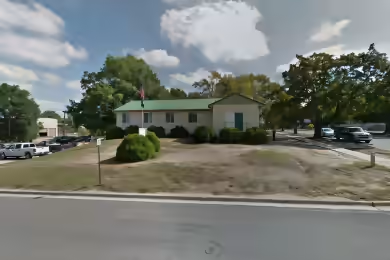Industrial Space Overview
Airport Distribution Center offers a substantial 68,250 SF of industrial space available for lease in the heart of Romulus, MI. This well-located distribution facility features ample loading docks and trailer parking, making it an ideal choice for logistics and distribution operations. The property is equipped with an ESFR sprinkler system and provides quick access to major highways including I-94 and I-275, ensuring efficient transportation routes for your business needs. With a minimal office footprint, this space is designed to maximize operational efficiency.
Core Specifications
Building Size: 312,000 SF | Lot Size: 21.91 AC | Year Built/Renovated: 2000/2014 | Construction: Reinforced Concrete | Sprinkler System: ESFR | Power Supply: 400 Amps, 480 Volts, Phase 3.
Building Features
- Clear Height: 32’
- Column Spacing: 50’ x 54’
- Warehouse Floor: 6”
- Drive In Bays: 8
- Standard Parking Spaces: 190
Loading & Access
- 17 exterior dock doors for efficient loading and unloading.
- 1 (12'x14') grade door for easy access.
- 17 trailer stalls available for parking.
Utilities & Power
Power Supply: 400 Amps, 480 Volts, Phase 3. Water and Sewer: City services available.
Location & Connectivity
Strategically located with quick access to I-94 and I-275, this property ensures seamless connectivity to regional and national transportation networks, enhancing logistics and distribution capabilities.
Strategic Location Highlights
- Proximity to major highways for efficient transportation.
- Access to a skilled workforce in the surrounding area.
- Located in a growing industrial hub with increasing demand for logistics services.
Extras
Includes 5,100 SF of dedicated office space and 1 Drive Bay for added convenience.








