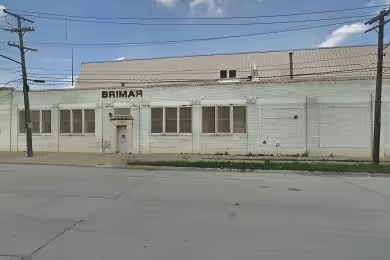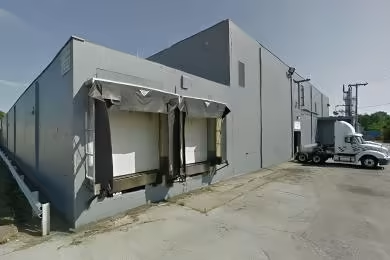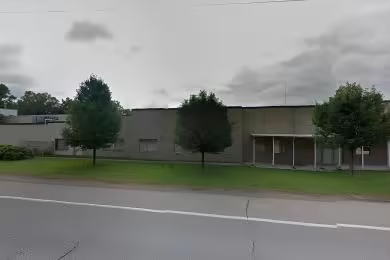Industrial Space Overview
**2140 Oak Industrial Drive Northeast**
**Warehouse Specifications:**
- 50,000 square feet of space
- Height: 24 feet clear
- Precast concrete and steel construction
- 10 dock-high loading doors
- 2 drive-in overhead doors
- 5% skylight coverage
**Office Space:**
- 2,500 square feet of finished space
- Private offices, conference rooms, and break area
**Site:**
- Lot size: 5 acres
- Fenced and gated
- Concrete paved parking lot
- Easy access to major highways
**Utilities:**
- 3 phase electric: 480 volts, 1200 amps
- Natural gas availability
- Municipal water and sewer
**Features:**
- ESFR sprinkler system
- Wet pipe sprinklers in office area
- LED lighting throughout
- Security cameras and alarms
- Fire alarm system
- Loading ramps with levelers
- Ample truck court turning radius
- Cross-docking capabilities
- High-speed internet
**Amenities:**
- Breakroom with vending machines
- Restrooms on both levels
- Central heating and air conditioning in office area
- Ample employee and visitor parking
- Convenient location near amenities
**Other:**
- Industrial zoning
- Estimated $50,000 annual taxes
- Estimated $15,000 annual insurance
- Good current condition





