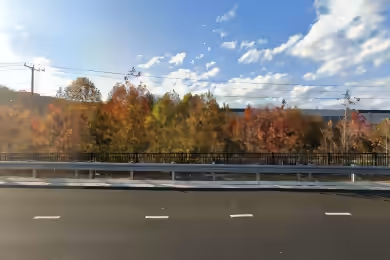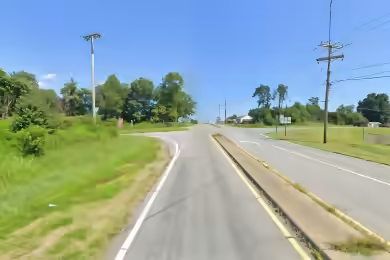Industrial Space Overview
210,822 SF of industrial space is now available for lease at 802 Kyle Ave, Roanoke, VA. Originally constructed in 1955 and renovated in 1995, this property features a full build-out, making it suitable for a variety of industrial uses. The facility includes 16 loading docks and 3 drive-in bays, providing excellent access for logistics and distribution operations. With a clear height of 30 feet, the space is designed to accommodate large-scale operations efficiently.
Core Specifications
Building Size: 210,822 SF | Lot Size: 17.40 AC | Year Built/Renovated: 1955/1995 | Construction: Steel | Sprinkler System: Wet | Power Supply: 1,200 Amps, 480 Volts, Phase 3.
Building Features
- Clear height: 30 feet
- Column spacing: 52’ x 20’
- Standard parking spaces: 50
Loading & Access
- 16 loading docks for efficient loading and unloading.
- 3 drive-in doors for easy access.
- Fenced on three sides for security.
Utilities & Power
Power Supply: 1,200 Amps, 480 Volts, Phase 3. The facility is equipped with essential utilities to support industrial operations.
Location & Connectivity
Located in Roanoke, VA, this property offers excellent access to major highways and is strategically positioned for logistics and distribution. The site is near key transportation routes, enhancing connectivity for businesses.
Strategic Location Highlights
- Proximity to major highways for efficient transportation.
- Access to a skilled labor force in the Roanoke area.
- Strong local economy supporting industrial growth.
Security & Compliance
Fenced on three sides for enhanced security. The property complies with local zoning regulations for industrial use.
Extras
Renovation potential exists for businesses looking to customize the space to their needs.





