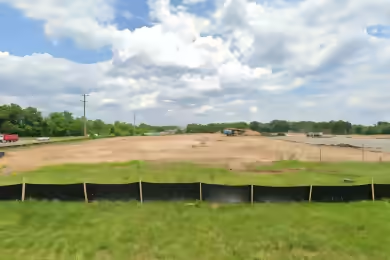Industrial Space Overview
Diamond Hill II offers a remarkable opportunity with 224,620 SF of industrial space available for lease in the heart of Chesapeake, VA. This property features a full build-out condition, making it suitable for immediate occupancy. The space is subdividable and includes approximately 4,518 SF of dedicated office space, providing flexibility for various business needs. With a ceiling height of 27 feet and a robust infrastructure, this facility is designed to accommodate a range of industrial operations.
Core Specifications
Building Size: 224,620 SF | Lot Size: 8.71 AC | Year Built: 1980 | Construction: Reinforced Concrete | Sprinkler System: Wet | Power Supply: 3-Phase Electrical Power.
Building Features
- Clear Height: 27’
- Column Spacing: 48’ x 55’
- Warehouse Floor: 6”
- Standard Parking Spaces: 80
Loading & Access
- 19 Dock Level Loading Doors (Expandable)
- 7 Grade Level Loading Doors
- 6 Rail Loading Doors
- Large shared paved trailer storage yard available
Utilities & Power
Power Supply: 3-Phase Electrical Power with 800 Amps and 277-480 Volts.
Location & Connectivity
Diamond Hill II is strategically located with immediate access to major highways including I-64, I-264, I-464, I-664, US-13, US-58, and US-460. This central location within Hampton Roads ensures efficient logistics and transportation options for businesses.
Strategic Location Highlights
- Central Hampton Roads location
- Amongst the lowest drayage rates in the region
- Foreign Trade Zone eligibility
- Proximity to Norfolk Southern Rail
Extras
Renovation potential and flexible layout options available to suit various business needs.





