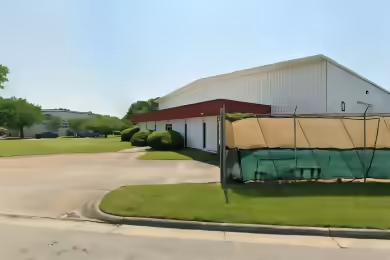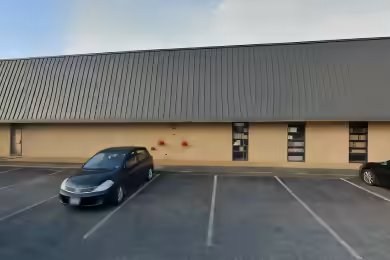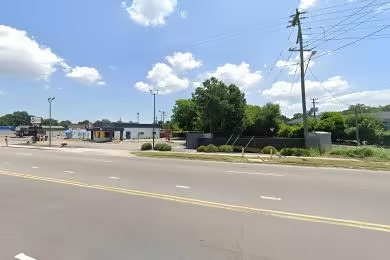Industrial Space Overview
Located on a generous 1.17 acres, the property includes two dock-high doors, one compactor door, and one drive-in door, ensuring efficient loading and unloading operations. The building, constructed in 2003, is designed to meet modern industrial needs while being situated in a prime location that offers easy access to local amenities.
Core Specifications
Lot Size: 1.17 AC
Year Built: 2003
Construction Type: Reinforced Concrete
Sprinkler System: Dry
Utilities: City Water and Sewer, Natural Gas
Building Features
- Clear height: 42’
- Drive-in bays: 1
- Exterior dock doors: 3
- Standard parking spaces: 45
Loading & Access
- Two dock-high doors for easy loading and unloading
- One compactor door for waste management
- One drive-in door for direct access
Utilities & Power
Location & Connectivity
Strategic Location Highlights
- High visibility in a bustling area
- Proximity to local amenities
- Located in an enterprise zone







