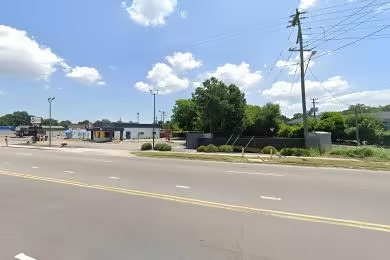Industrial Space Overview
Interport Industrial Building offers a remarkable opportunity with 18,000 square feet of flexible office and warehouse space available for lease. This property includes a dedicated 2,200 square feet of office space and features two loading docks and a drive-in bay, making it ideal for various industrial applications. The warehouse boasts a clear height of 20 feet, providing ample room for operations and storage. Located in Richmond, VA, this property is strategically positioned for easy access to major transportation routes.
Core Specifications
Building Size: 104,318 SF | Lot Size: 4.45 AC | Year Built: 1973 | Construction Type: Masonry | Sprinkler System: Wet | Power Supply: 600 Amps.
Building Features
Clear Height: 20’ | Exterior Dock Doors: 16 | Standard Parking Spaces: 63.
Loading & Access
- 3 Loading Docks
- 1 Drive-In Bay
- Central Air Conditioning
Utilities & Power
Utilities: County water and sewer services. Heating: Electric.
Location & Connectivity
Interport Industrial Building is conveniently located in Richmond, VA, providing excellent access to major highways and public transit options, ensuring seamless connectivity for logistics and transportation.
Strategic Location Highlights
- Proximity to major highways for efficient distribution
- Access to skilled labor in the Richmond area
- Growing industrial sector in the region
Extras
Renovation potential with flexible layout options to suit various business needs.






