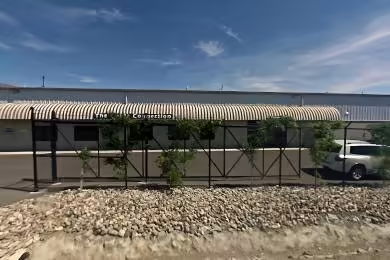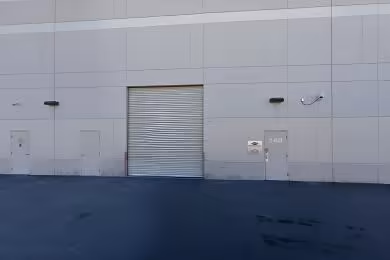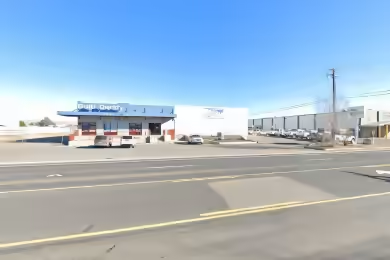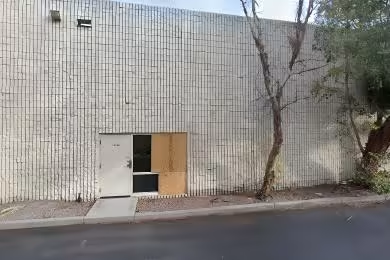Industrial Space Overview
Core Specifications
Year Built: 2007
Construction Type: Reinforced Concrete
Sprinkler System: ESFR
Building Features
- Clear Height: 25’
- Column Spacing: 50’ x 50’
- Standard Parking Spaces: 75
Loading & Access
- 3 dock-high doors for easy loading and unloading
- Large truck courts and driveways from three arterial streets
Utilities & Power
Internet: High-speed connectivity available.
Location & Connectivity
Strategic Location Highlights
- Proximity to I-80 for quick access to regional markets
- Access to major shipping hubs for efficient distribution
- Central location in Reno, NV, enhancing business visibility








