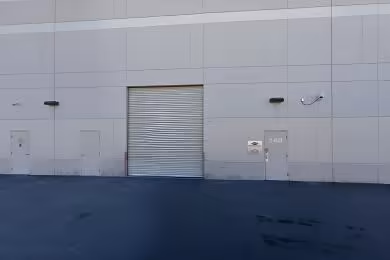Industrial Space Overview
This 15,638 SF industrial space located at 1100 Terminal Way in Reno, NV is currently available for lease. The property features a full build-out condition, making it suitable for immediate occupancy. With a clear height of 20 feet and 2 drive-in bays, this space is designed to accommodate a variety of industrial operations. The property is strategically located close to major transportation routes, enhancing accessibility for logistics and distribution needs.
Core Specifications
The building boasts a total size of 22,908 SF with a lot size of 1.27 acres. It was constructed in 1966 using masonry materials and is equipped with a wet sprinkler system for safety compliance.
Building Features
- Clear height: 20 feet
- Column spacing: 25’ x 55’
- Standard parking spaces: 12
Loading & Access
- 6 exterior dock doors for efficient loading and unloading.
- 1 loading dock available.
- Central air conditioning for climate control.
Utilities & Power
Power supply includes 800 Amps with 208-600 Volts and 3-phase wiring, suitable for various industrial applications.
Location & Connectivity
Situated on Terminal Way, this property offers excellent visibility and access to I-580 and the Reno Tahoe Airport, making it an ideal location for businesses that require quick transportation options.
Strategic Location Highlights
- Proximity to major highways for easy logistics.
- Close to the airport for expedited shipping.
- Located in a growing industrial area of Reno.
Security & Compliance
Compliance with local building codes and equipped with a wet sprinkler system for fire safety.
Extras
Renovation potential exists for businesses looking to customize the space to their specific needs.






