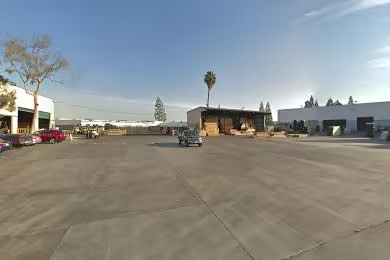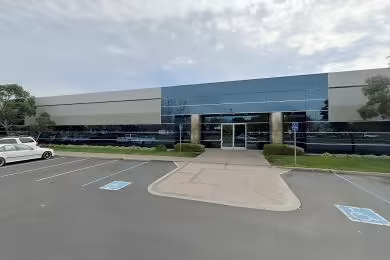Industrial Space Overview
Access to the warehouse is made convenient by 20 dock-high doors and 4 grade level doors. The facility is equipped with an ESFR sprinkler system, LED high-bay lighting, and a robust 400 amp, 3-phase electrical service.
Beyond the warehouse, the site boasts 10 acres of land, secured by a fenced and gated perimeter. It offers ample space for truck maneuvering, with ample parking for over 50 large trucks. Railroad access is available with two rail spurs, and the facility is strategically situated near major highways and intermodal facilities.
Within the warehouse, a dedicated office space of 5,000 square feet provides a comfortable and professional work environment. The building features a secured storage area with motion sensors and alarms, while the yard area is fully paved and well-lit. Separate entrances are provided for trucks and employees, and an on-site truck wash station contributes to convenience. Central air conditioning in the office space ensures a comfortable temperature-controlled environment.
The warehouse is equipped with essential utilities such as natural gas, electricity, water, and sewer. High-speed internet and telecommunications connectivity cater to modern business needs. Zoned as industrial property, the permitted uses include warehousing, distribution, light manufacturing, and logistics.
The warehouse's advantageous location places it within a prime industrial corridor, granting easy access to major transportation routes. Local amenities like restaurants, retail, and banking are within close proximity, along with access to major population centers and a skilled labor force. This rental opportunity offers a comprehensive solution for businesses seeking a spacious and functional warehouse in a prime location.





