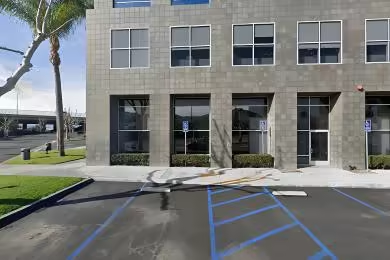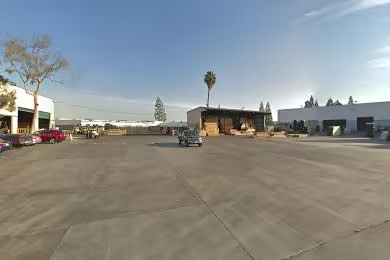Industrial Space Overview
The warehouse features a robust precast concrete and steel frame construction, along with an impressive 36-foot clear height. Its 25 dock-high loading bays and 4 grade-level drive-in doors ensure efficient loading and unloading operations. The ample truck court provides ample space for truck maneuvering and parking.
Inside, the warehouse is well-equipped with LED high-bay lighting, radiant tube heaters, and evaporative coolers to maintain a comfortable working environment. An ESFR sprinkler system ensures safety throughout. The 24/7 security system offers peace of mind with motion detection and access control. Additionally, 5,000 square feet of office space provides ample room for offices, conference rooms, and break areas.
The warehouse is situated on a 10-acre site with industrial zoning. Public utilities, including water, sewer, and electricity, are readily available. With direct access to major highways and transportation routes, this property is strategically positioned for easy movement of goods and accessibility for employees and visitors.
Additional features include heavy power (2,000 amps, 480/277 volts), built-in pallet racking and storage systems, wide aisles for forklift access, cross-docking capabilities, and the potential to serve as a distribution center for warehousing, distribution, and logistics operations.





