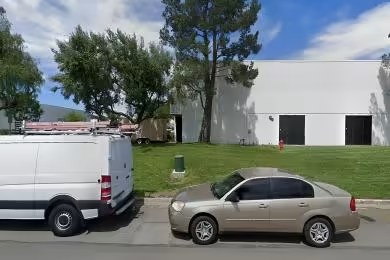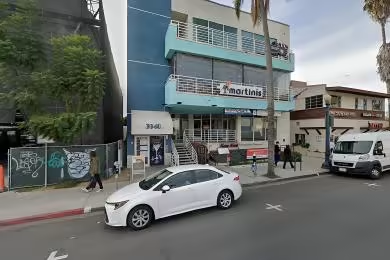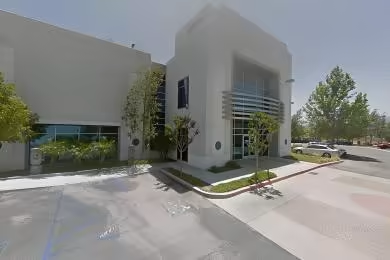Industrial Space Overview
Inside, the warehouse offers 120,000 square feet of ample storage area and 10,000 square feet of office space. The ESFR sprinkler system, LED lighting, and high-speed internet connectivity ensure a safe, well-lit, and productive work environment. The mechanical systems include an HVAC system with rooftop units, ample electrical capacity and distribution, a fire alarm system, and a compressed air system.
Additional features include ample parking for employees and trucks, direct access to major transportation routes, and proximity to amenities and services. The convenient location makes it ideal for distribution and storage operations.
Sustainability is prioritized with energy-efficient lighting and HVAC systems, water-saving fixtures, and a recycling program. It also features a clear span warehouse design for maximum flexibility, column spacing of 50' x 50' in the warehouse and 18' x 18' in the office area, a loading dock with 50,000-pound capacity, drive-in doors with 14' x 16' clearances, 480/277 volts, 3-phase electrical service, multiple restrooms and break rooms, convenient access to public transportation, and a well-maintained industrial park location.








