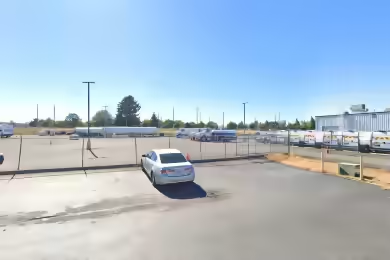Industrial Space Overview
Prologis Park Puyallup 1 - Bldg 4 offers an impressive 246,500 SF of industrial space, ideal for various business operations. This facility features a 30’ clear height and 50’ x 50’ column spacing, providing ample room for storage and operations. With 59 loading docks and 2 drive-in doors, accessibility is optimized for logistics and distribution needs. The property is equipped with an ESFR sprinkler system and LED lighting, ensuring safety and efficiency. Located in Puyallup, WA, this space is available for immediate lease, making it a prime choice for businesses looking to expand or relocate.
Core Specifications
Building Size: 385,000 SF
Lot Size: 19.10 AC
Year Built: 2007
Construction: Reinforced Concrete
Sprinkler System: ESFR
Zoning: ML
Building Features
- 30’ clear height for versatile storage options
- LED lighting for energy efficiency
- Ample trailer parking for logistics operations
Loading & Access
- 59 dock-high doors for efficient loading and unloading
- Concrete truck apron for durability
- Ample employee parking available
Utilities & Power
5,000 amps of 277/480 power available, along with a Comcast fiber optic network for high-speed internet access.
Location & Connectivity
Prologis Park Puyallup 1 boasts excellent access to major transportation routes, including the Port of Tacoma, I-5, and Hwy-167. This strategic location enhances logistics and distribution capabilities, making it an ideal choice for businesses seeking connectivity.
Strategic Location Highlights
- Proximity to major highways for easy transportation
- Access to the Port of Tacoma for shipping and receiving
- Located in a growing industrial area with strong economic support
Extras
Includes 14,780 SF of dedicated office space within the facility, providing a comprehensive solution for operational needs.



