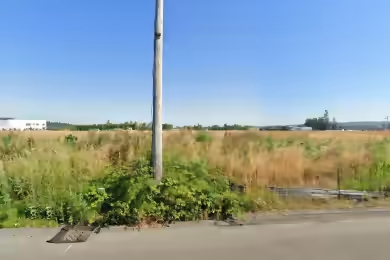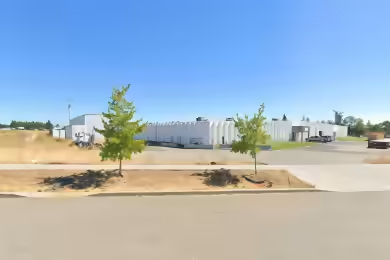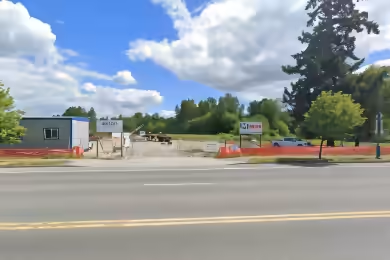Industrial Space Overview
Prologis Park Puyallup - Bldg 4 offers an impressive 114,000 SF of industrial space, perfect for businesses seeking a strategic location. This property features a 30’ clear height, 32 dock-high doors, and 1 drive-in door, making it suitable for a variety of industrial operations. The space is available for sublease through February 2026, providing flexibility for your business needs. With up to 246,500 SF contiguous space available when combined with adjacent properties, this location is designed for efficiency and growth.
Core Specifications
Building Size: 385,000 SF
Lot Size: 19.10 AC
Year Built: 2007
Construction Type: Reinforced Concrete
Sprinkler System: ESFR
Building Features
- Clear height: 30’
- Column spacing: 50’ x 50’
- LED lighting throughout the facility
Loading & Access
- 32 dock-high doors for efficient loading and unloading
- 1 drive-in door for easy access
- Ample standard parking spaces available
Utilities & Power
277/480 Volt electrical service available, suitable for various industrial applications.
Location & Connectivity
Puyallup, WA offers excellent access to major highways and public transit, ensuring seamless connectivity for logistics and transportation needs. The property is strategically located near key routes, enhancing operational efficiency.
Strategic Location Highlights
- Proximity to major highways for quick distribution
- Access to a skilled workforce in the region
- Strong economic growth in Puyallup, WA
Extras
Renovation potential for customized space layout and improvements.





