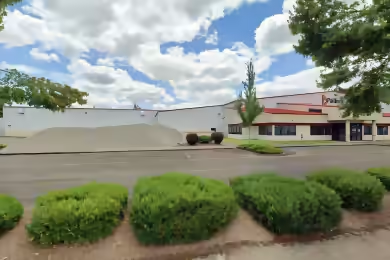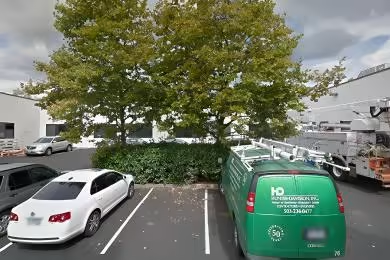Industrial Space Overview
This 82,440 SF clear span industrial warehouse is now available for lease in the highly sought-after Northeast Portland’s Airport Way Submarket. The property includes a 8,000 SF office, 25,000 SF of climate-controlled warehouse space, and a 35,000 SF yard, making it ideal for various industrial uses. With easy access to I-5 and downtown Portland, this location is perfect for businesses looking to thrive in a strategic area.
Core Specifications
The property features a total of 82,440 SF of space, including 8,000 SF of office and 25,000 SF of climate-controlled warehouse. The clear height ranges from 24’ to 28’, and the facility is equipped with a wet sprinkler system and 480 v 3 phase power.
Building Features
- Clear height: 27’
- Drive-in bays: 3
- Exterior dock doors: 8
- Standard parking spaces: 40
Loading & Access
- 8 dock-high doors for efficient loading and unloading
- 3 grade-level doors for easy access
- Ample truck and auto parking available
Utilities & Power
480 v 3 phase power is available, along with city water and sewer services, ensuring all essential utilities are in place for operational efficiency.
Location & Connectivity
Located in close proximity to I-5 and downtown Portland, this property offers excellent access to major highways and public transit, ensuring seamless connectivity for logistics and transportation needs.
Strategic Location Highlights
- Proximity to Portland International Airport
- Located in a high-demand industrial area
- Easy access to major transportation routes
Extras
- Yard space for additional storage or operations
- Standalone building for privacy and security
- Climate control for sensitive operations





