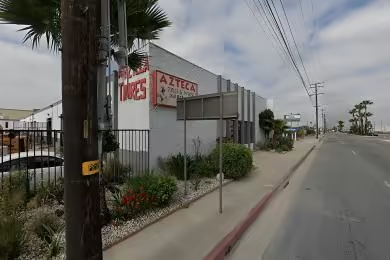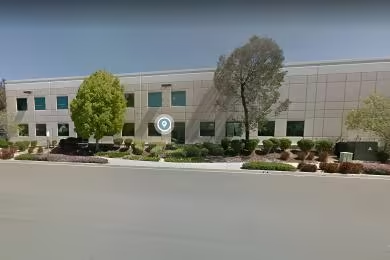Industrial Space Overview
This warehouse boasts an impressive array of features, including a single-story steel-frame structure, a towering 30-foot clear height, and spacious column spacing of 50 feet. Its 12 dock doors with a height of 8 feet and 4 drive-in bays at grade level ensure efficient loading and unloading operations. The entire building is equipped with sprinklers and an ESFR system for enhanced fire safety. High-efficiency lighting illuminates the interior, reducing energy consumption while providing ample visibility.
The 6,000-square-foot office space offers a fully air-conditioned environment, private offices, a conference room, and an open workspace. It also includes restrooms, a kitchen, and a break area for employees' convenience.
Situated on an expansive 11-acre site, this warehouse boasts a fully fenced and gated perimeter, a paved parking lot with 100 trailer spaces, and ample truck court space for easy maneuverability. Its strategic location provides excellent access to major highways and transportation hubs.
Utilities include three-phase electrical service with a capacity of 800 amps, natural gas, public water and sewer, and high-speed fiber optic internet access.
Additional features enhance the property's functionality and safety, such as motion-activated security cameras, roof-mounted HVAC units, LED lighting throughout, loading dock pads and bumpers, insulated exterior walls and roof, an energy-efficient design, and ADA compliance.





