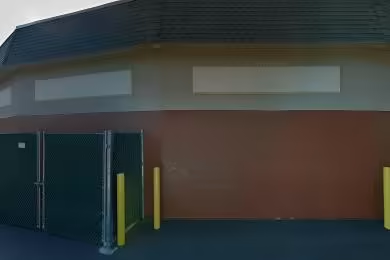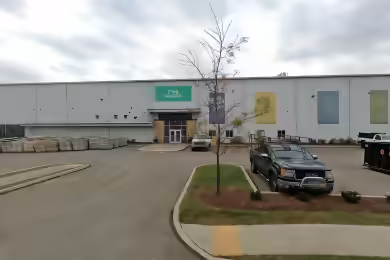Industrial Space Overview
The warehouse boasts a generous 20-foot clear height, energy-efficient LED lighting, and four dock-high doors and one drive-in door for convenient loading and unloading. An ESFR sprinkler system and heavy-duty concrete floor ensure safety and durability.
The attached office space features an open floor plan with private offices, a heating and cooling system, IT infrastructure, a break room, and sanitary facilities. The site is fully fenced and gated, with ample parking and truck maneuvering space. It has excellent visibility and signage, enhancing its accessibility and exposure.
Additional amenities include three-phase power, natural gas availability, water, and sewer access. Its proximity to major highways provides easy connectivity for transportation and logistics operations. The property is surrounded by retail, dining, and other essential services, making it convenient for employees and visitors.




