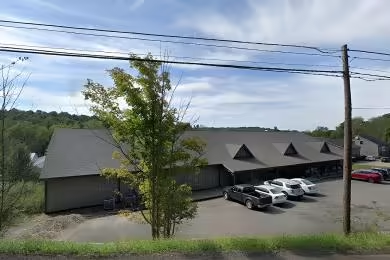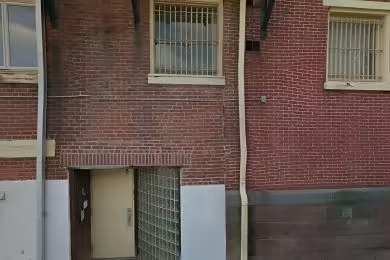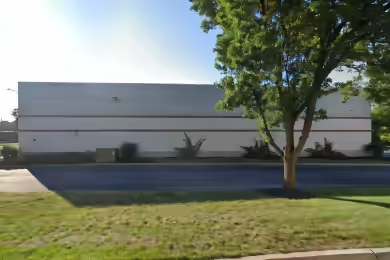Industrial Space Overview
Core Specifications
Building Features
- Clear height of 22’ for ample vertical space
- Column spacing of 40’ x 25’ for flexible layout
- Automatic LED lighting for energy efficiency
Loading & Access
- 8 exterior dock doors for efficient loading and unloading
- 4 drive-in bays for easy vehicle access
- 70 standard parking spaces available
Utilities & Power
- 480V/3-phase power available
- Utility sink included
- High-speed internet connectivity options
Location & Connectivity
Strategic Location Highlights
- Proximity to major highways for efficient distribution
- Located in a growing industrial area
- Access to skilled labor in the surrounding neighborhoods
Extras
- Renovation potential for customized space
- Flexible layout options to suit various business needs






