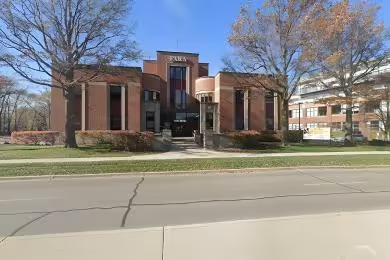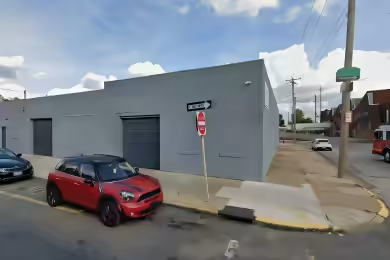Industrial Space Overview
Recently remodeled 19,204 SF industrial space available for lease in a 40,000 SF multi-tenant flex building on 6.7 acres. This property features 21'6" ceilings at the low eave, 40' x 40' column spacing, and one (1) 8' x 9' vertical lift dock door. More loading doors can be added as needed. The space includes an 890 SF main office area and offers abundant on-site parking, with the potential for expansion if required. Utilities include an energy-efficient, roof-mounted Trane direct-fire unit and LED lighting fixtures throughout the warehouse.
Core Specifications
Building Size: 40,000 SF
Lot Size: 6.7 acres
Year Built: 1990
Sprinkler System: Wet
Power Supply: 1,200 Amps, 120-208 Volts, Phase 3
Building Features
Clear Height: 21'6"
Column Spacing: 40' x 40'
Standard Parking Spaces: 323
Loading & Access
- Dock-high doors available
- Abundant on-site parking
- Five minutes from I-81 via S.R. 29
Utilities & Power
Utilities include: energy-efficient lighting, natural gas, and a Class III Ordinary Hazard sprinkler system.
Location & Connectivity
Hanover Industrial Estates is strategically located just off Exits 1 and 2 of Route 29, providing excellent access to I-81. This location offers a large labor pool and is less than two hours from Harrisburg and 2.5 hours from Philadelphia and NYC.
Strategic Location Highlights
- Proximity to major highways for easy transportation
- Access to a large labor pool
- Located near four colleges, enhancing workforce availability
Security & Compliance
Compliance: Class III Ordinary Hazard sprinkler system in place.
Extras
Renovation potential for further customization and expansion.






