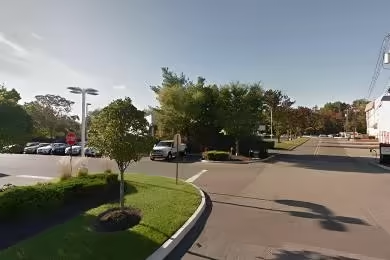Industrial Space Overview
With a ceiling height of 21 feet and column spacing of 30’ x 36’, this facility is designed to accommodate a range of industrial activities. The property includes 3 loading docks and 4 exterior dock doors, ensuring efficient logistics and operations. Additionally, the site is equipped with 1,200 Amps of power and a wet sprinkler system for safety and compliance.
Core Specifications
Lot Size: 5 Acres
Year Built/Renovated: 1974/2003
Construction: Masonry
Power Supply: 1,200 Amps, Phase 3
Zoning: LI5, Piscataway Twp
Building Features
- Clear height: 21’
- Column spacing: 30’ x 36’
- Sprinkler system: 100% wet
Loading & Access
- 3 loading docks for easy access
- Ample parking for over 100 cars
- Great accessibility to major highways
Utilities & Power
Water and Sewer: City services available
Location & Connectivity
Strategic Location Highlights
- Proximity to major highways for efficient transportation
- Located in a thriving industrial area
- Access to a skilled workforce in the region








