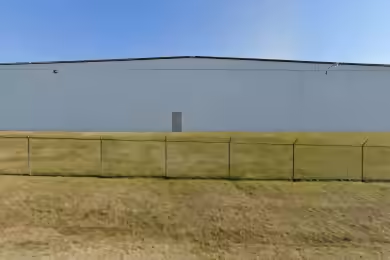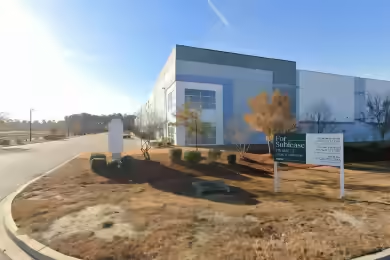Industrial Space Overview
Building III at The Exchange Logistics Park offers a remarkable 117,000 SF of Class-A Industrial space available for lease. Located just off I-85, this property features a modern design with 32’ clear height and multiple loading options, making it ideal for various industrial uses. The building dimensions are 260’ x 600’, providing ample space for operations and logistics. This property is currently available for lease, ensuring immediate occupancy for businesses looking to expand or relocate.
Core Specifications
Building III is designed with efficiency in mind, featuring 15 loading docks, 3 drive-in doors, and a robust 7” unreinforced floor slab. The property is equipped with ESFR fire protection and LED lighting throughout, ensuring a safe and well-lit environment for operations.
Building Features
- 32’ clear height for maximum storage capacity
- Column spacing of 60’ x 50’ for flexible layout
- Fire suppression system in place
Loading & Access
- 15 loading docks with dock levelers
- 3 drive-in doors for easy access
- Located just off I-85 for convenient transportation
Utilities & Power
Utilities include a 2” domestic water supply and gas-fired unit heaters for freeze protection. The property is equipped with phase 3 power to support various industrial operations.
Location & Connectivity
Piedmont, SC offers excellent connectivity to major highways, including I-85, facilitating easy access to regional and national markets. The location is strategically positioned near the Greenville/Anderson border, enhancing logistical advantages for businesses.
Strategic Location Highlights
- Proximity to I-85 for efficient transportation
- Access to a skilled labor pool in the surrounding area
- Growing industrial hub with increasing demand for space
Security & Compliance
ESFR fire protection system ensures compliance with safety regulations, providing peace of mind for tenants.
Extras
Renovation potential exists for businesses looking to customize the space to their specific needs.







