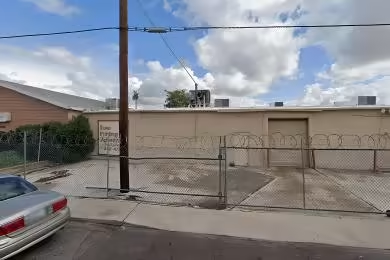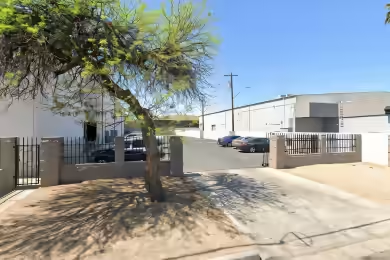Industrial Space Overview
This 21,383 SFindustrial space is located at 1002 S 56th Ave, Phoenix, AZ. The property features a front loaded dock high building with a 24' clear height, making it ideal for various industrial uses. Currently available for lease, this space offers excellent accessibility and functionality for businesses.
Core Specifications
The building boasts a clear height of 24' and column spacing of 30' x 50'. It includes 22 exterior dock doors and 80 standard parking spaces, providing ample room for operations.
Building Features
Masonry construction with a building size of 118,210 SF and a lot size of 5.50 AC.
Loading & Access
- 4 loading docks for efficient loading and unloading
- Ample parking with 80 standard spaces
Utilities & Power
Power supply includes 1,600 Amps at 277-480 Volts with phase 3 power, suitable for various industrial applications.
Location & Connectivity
Situated in a prime location, this property offers easy access to major roads and highways, enhancing connectivity for logistics and transportation needs.
Strategic Location Highlights
- Proximity to major highways for quick distribution
- Located in a growing industrial area
- Access to a skilled workforce in the region
Extras
Sublease space available from the current tenant, includes 1,340 SF of dedicated office space.





